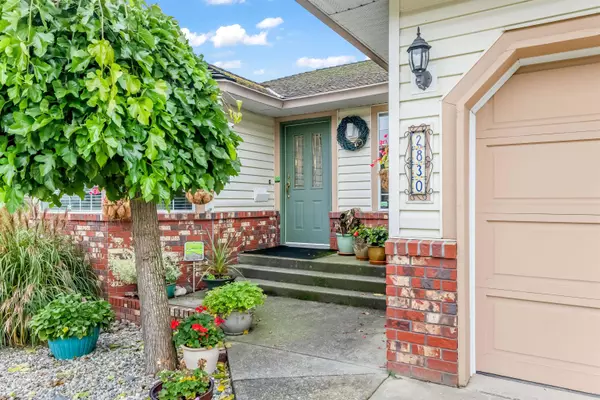$1,035,000
$1,099,000
5.8%For more information regarding the value of a property, please contact us for a free consultation.
2830 CROSSLEY DR Abbotsford, BC V2T 5H4
3 Beds
2 Baths
1,480 SqFt
Key Details
Sold Price $1,035,000
Property Type Single Family Home
Sub Type House/Single Family
Listing Status Sold
Purchase Type For Sale
Square Footage 1,480 sqft
Price per Sqft $699
Subdivision Abbotsford West
MLS Listing ID R2951699
Sold Date 01/17/25
Style Rancher/Bungalow
Bedrooms 3
Full Baths 2
Abv Grd Liv Area 1,480
Total Fin. Sqft 1480
Year Built 1990
Annual Tax Amount $4,777
Tax Year 2024
Lot Size 5,813 Sqft
Acres 0.13
Property Sub-Type House/Single Family
Property Description
Welcome to this beautifully maintained 3-bedroom, 2-bathroom rancher, lovingly cared for by its owners. Recent upgrades include a high-efficiency furnace, air conditioning, and a built-in vacuum system, all installed within the past year. Cozy up by one of the two gas fireplaces, or enjoy the well-laid-out floor plan, featuring a spacious living and dining room, with a separate kitchen and family room for added privacy. The private, landscaped yard offers a serene setting with plenty of space for gardening and outdoor activities. Conveniently located near High Street Mall, schools, and parks, this home combines comfort and practicality in a prime location. Ready for you to move in and make it your own!
Location
Province BC
Community Abbotsford West
Area Abbotsford
Zoning RS3
Rooms
Other Rooms Bedroom
Basement Crawl
Kitchen 1
Separate Den/Office N
Interior
Interior Features Air Conditioning, ClthWsh/Dryr/Frdg/Stve/DW, Microwave, Security System, Vacuum - Built In
Heating Forced Air, Natural Gas
Fireplaces Number 2
Fireplaces Type Natural Gas
Heat Source Forced Air, Natural Gas
Exterior
Exterior Feature Fenced Yard, Patio(s) & Deck(s)
Parking Features Garage; Double
Garage Spaces 2.0
Roof Type Asphalt
Lot Frontage 58.0
Lot Depth 100.0
Total Parking Spaces 6
Building
Story 1
Sewer City/Municipal
Water City/Municipal
Structure Type Frame - Wood
Others
Tax ID 014-635-852
Ownership Freehold NonStrata
Energy Description Forced Air,Natural Gas
Read Less
Want to know what your home might be worth? Contact us for a FREE valuation!

Our team is ready to help you sell your home for the highest possible price ASAP

Bought with Sutton Group-West Coast Realty (Abbotsford)





