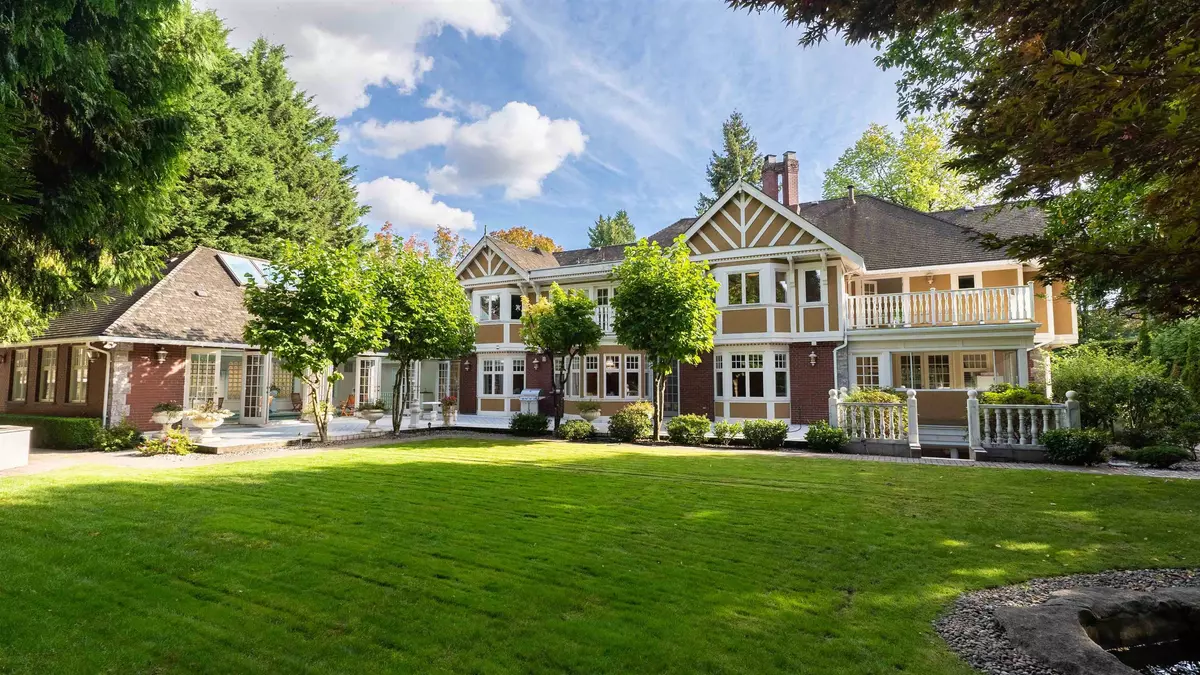$11,050,000
$12,980,000
14.9%For more information regarding the value of a property, please contact us for a free consultation.
1533 BALFOUR AVE Vancouver, BC V6J 2V1
7 Beds
9 Baths
11,543 SqFt
Key Details
Sold Price $11,050,000
Property Type Single Family Home
Sub Type House/Single Family
Listing Status Sold
Purchase Type For Sale
Square Footage 11,543 sqft
Price per Sqft $957
Subdivision Shaughnessy
MLS Listing ID R2920507
Sold Date 11/10/24
Style 2 Storey w/Bsmt.
Bedrooms 7
Full Baths 8
Half Baths 1
Abv Grd Liv Area 4,413
Total Fin. Sqft 11543
Year Built 1996
Annual Tax Amount $75,617
Tax Year 2024
Lot Size 0.593 Acres
Acres 0.59
Property Description
Prime West of Granville location in 1st Shaughnessy. 11,543 sf mansion on a huge gated & private 150x172.38=25,840 sf lot. Custom built in 1996, lovingly cared for & updated by the current long term owner. 7-8 spacious bdrms, grand foyer w/18ft ceilings, spacious living & dining rms ideal for formal entertaining, sunny solarium next to family rm, gourmet & wok kitchs + large ensuite bdrm on the main. Semi-detached I/D pool w/hot-tub overlooking lush gardens. Upper flr features 4 ensuites. Mstr bdrm w/ensuite spa+balcony. Huge office/den w/ensuite bath on split-level wing easily divides into 2 bdrms. Bsmt features rec/games rm w/full bar, 2-way F/P, wine cellar, media rm, gym, sauna, nanny suite w/full kitchen. Walking distance to York House, LFA. Short drive to St. George''s, UBC, DT, YVR.
Location
Province BC
Community Shaughnessy
Area Vancouver West
Zoning FSD
Rooms
Other Rooms Other
Basement Fully Finished
Kitchen 3
Separate Den/Office Y
Interior
Interior Features Air Conditioning, ClthWsh/Dryr/Frdg/Stve/DW, Dishwasher, Microwave, Oven - Built In, Range Top, Refrigerator, Security System
Heating Radiant
Fireplaces Number 4
Fireplaces Type Natural Gas
Heat Source Radiant
Exterior
Exterior Feature Balcny(s) Patio(s) Dck(s), Fenced Yard
Parking Features Garage; Double, Garage; Triple
Garage Spaces 5.0
Roof Type Wood
Lot Frontage 150.0
Lot Depth 178.166
Total Parking Spaces 10
Building
Story 3
Sewer City/Municipal
Water City/Municipal
Structure Type Frame - Wood
Others
Tax ID 008-329-591
Ownership Freehold NonStrata
Energy Description Radiant
Read Less
Want to know what your home might be worth? Contact us for a FREE valuation!

Our team is ready to help you sell your home for the highest possible price ASAP

Bought with Macdonald Platinum Marketing Ltd.






