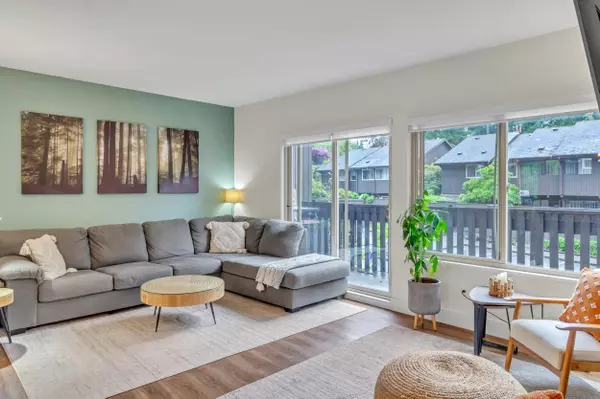$1,136,000
$1,149,800
1.2%For more information regarding the value of a property, please contact us for a free consultation.
1954 PURCELL WAY North Vancouver, BC V7J 3K3
4 Beds
3 Baths
1,795 SqFt
Key Details
Sold Price $1,136,000
Property Type Townhouse
Sub Type Townhouse
Listing Status Sold
Purchase Type For Sale
Square Footage 1,795 sqft
Price per Sqft $632
Subdivision Lynnmour
MLS Listing ID R2901343
Sold Date 07/23/24
Style 2 Storey w/Bsmt.
Bedrooms 4
Full Baths 2
Half Baths 1
Maintenance Fees $677
Abv Grd Liv Area 657
Total Fin. Sqft 1795
Year Built 1976
Annual Tax Amount $2,867
Tax Year 2023
Property Description
Surround yourself with Nature at Purcell Woods. This bright 3-level townhome has been beautifully renovated with double glazed windows, quality vinyl plank flooring, millwork, fully updated kitchen with newer appliances & quartz countertops. Upper floor has master with f/p, 2 additional bedrooms & 1 full bath; main floor boasts kitchen with beverage station, dedicated space to hold small appliances & access to the patio. Separate dining space leads to the sunken living room with gas f/p, access to front deck, and powder room; entering the lower floor there is a 4th bedroom & full bathroom, laundry, and plenty of storage. This phenomenal complex with outdoor pool is just minutes from public transit, Cap U, Inter River Park & much more. You have to see this home!
Location
Province BC
Community Lynnmour
Area North Vancouver
Building/Complex Name Purcell Woods
Zoning RM3
Rooms
Other Rooms Bedroom
Basement None
Kitchen 1
Separate Den/Office N
Interior
Interior Features ClthWsh/Dryr/Frdg/Stve/DW, Drapes/Window Coverings
Heating Forced Air, Natural Gas
Fireplaces Number 2
Fireplaces Type Electric, Gas - Natural
Heat Source Forced Air, Natural Gas
Exterior
Exterior Feature Balcny(s) Patio(s) Dck(s)
Parking Features Carport; Single, Open, Other
Garage Spaces 1.0
Amenities Available Club House, Garden, In Suite Laundry, Playground, Pool; Outdoor
Roof Type Asphalt
Total Parking Spaces 1
Building
Story 3
Sewer City/Municipal
Water City/Municipal
Locker No
Structure Type Frame - Wood
Others
Restrictions Pets Allowed w/Rest.,Rentals Allowed
Tax ID 003-879-020
Ownership Freehold Strata
Energy Description Forced Air,Natural Gas
Pets Allowed 1
Read Less
Want to know what your home might be worth? Contact us for a FREE valuation!

Our team is ready to help you sell your home for the highest possible price ASAP

Bought with Oakwyn Realty Ltd.






