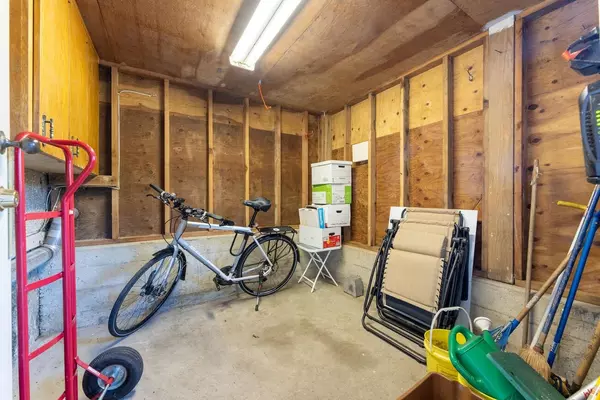$2,885,000
$2,958,000
2.5%For more information regarding the value of a property, please contact us for a free consultation.
3115 W 24TH AVE Vancouver, BC V6L 1R7
4 Beds
3 Baths
2,656 SqFt
Key Details
Sold Price $2,885,000
Property Type Single Family Home
Sub Type House/Single Family
Listing Status Sold
Purchase Type For Sale
Square Footage 2,656 sqft
Price per Sqft $1,086
Subdivision Dunbar
MLS Listing ID R2865545
Sold Date 04/23/24
Style 3 Storey w/Bsmt
Bedrooms 4
Full Baths 3
Total Fin. Sqft 2656
Year Built 1935
Annual Tax Amount $9,089
Tax Year 2023
Lot Size 4,028 Sqft
Acres 0.09
Property Description
Discover a hidden gem in Vancouver''s sought-after Dunbar area. The upper floor boasts 3 BDRMS with impressive distant views of downtown, mountain & partial ocean. The main floor features a high-quality updated kitchen, equipped with quartz countertops, new cabinets, & Bosch S/S appliances (updated in 2010). You''ll also find a cozy living room with a gas fireplace, a spacious dining room, & a den. The finished basement provides an additional bedroom, bathroom, laundry room, wine cellar & workshop. This home is built to last with quality materials & features including radiant heat in the upper floor bathroom, a high-efficiency furnace, & hardwood floors throughout most living areas. This 4028 SF lot offers serene living with nearby schools, parks & transit. Open House Apr 27/28 2-4pm.
Location
Province BC
Community Dunbar
Area Vancouver West
Zoning RS-5
Rooms
Other Rooms Walk-In Closet
Basement Full, Fully Finished, Separate Entry
Kitchen 1
Separate Den/Office Y
Interior
Interior Features ClthWsh/Dryr/Frdg/Stve/DW, Drapes/Window Coverings, Oven - Built In, Pantry, Range Top, Security System, Smoke Alarm, Windows - Thermo
Heating Forced Air, Natural Gas, Radiant
Fireplaces Number 1
Fireplaces Type Natural Gas
Heat Source Forced Air, Natural Gas, Radiant
Exterior
Exterior Feature Balcny(s) Patio(s) Dck(s), Fenced Yard
Garage Add. Parking Avail., Carport; Single
Garage Spaces 1.0
View Y/N Yes
View MOUNTAIN/DOWNTOWN/PARTIAL
Roof Type Asphalt
Lot Frontage 33.0
Lot Depth 122.06
Parking Type Add. Parking Avail., Carport; Single
Total Parking Spaces 1
Building
Story 3
Sewer City/Municipal
Water City/Municipal
Structure Type Frame - Wood
Others
Tax ID 011-129-051
Ownership Freehold NonStrata
Energy Description Forced Air,Natural Gas,Radiant
Read Less
Want to know what your home might be worth? Contact us for a FREE valuation!

Our team is ready to help you sell your home for the highest possible price ASAP

Bought with Stilhavn Real Estate Services






