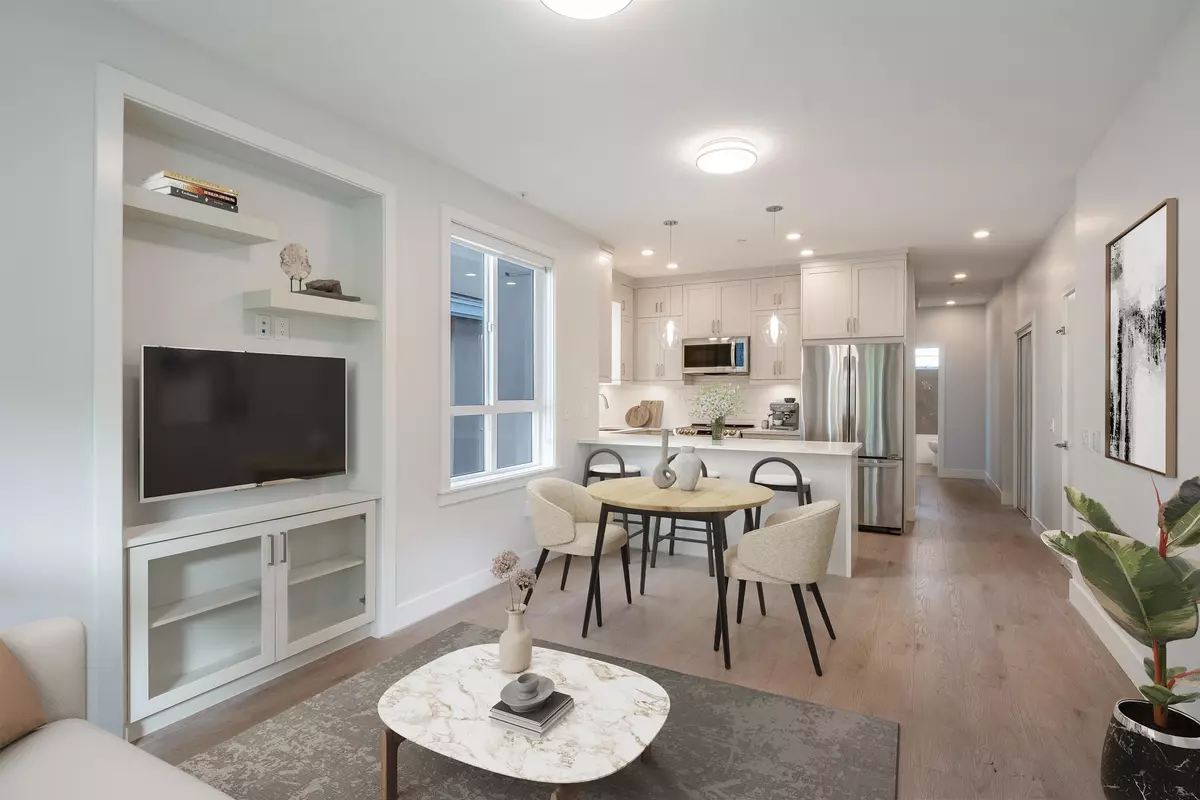$980,000
$1,038,800
5.7%For more information regarding the value of a property, please contact us for a free consultation.
2717 HORLEY ST #3 Vancouver, BC V5R 4R7
3 Beds
2 Baths
1,064 SqFt
Key Details
Sold Price $980,000
Property Type Townhouse
Sub Type Townhouse
Listing Status Sold
Purchase Type For Sale
Square Footage 1,064 sqft
Price per Sqft $921
Subdivision Collingwood Ve
MLS Listing ID R2825072
Sold Date 11/27/23
Style 2 Storey
Bedrooms 3
Full Baths 2
Maintenance Fees $362
Abv Grd Liv Area 772
Total Fin. Sqft 1064
Year Built 2019
Annual Tax Amount $2,880
Tax Year 2023
Property Description
Incredible MOVE IN READY corner 3 bdrm townhouse with a legal lock off suite perfect for those looking for a mortgage helper or for extra space. Welcome to Avvida - A boutique collection of 10 townhomes situated on a QUIET tree lined street close to parks, schools, shopping & transit including skytrain. Contemporary Chef’s kitchen: LG SS full size appl, polished quartz counters w/breakfast peninsula & full height cabinetry. Your home offers over height ceilings, cabinetry for your entertainment system, built ins in the bdrms & a full size washer/dryer. Downstairs you will find an open concept 1 bedroom suite with full kitchen with its own address & entrance from outside. Upstairs has been freshly painted & is move in ready! 1 pkg & locker incl.
Location
Province BC
Community Collingwood Ve
Area Vancouver East
Zoning RM-7
Rooms
Other Rooms Living Room
Basement Fully Finished
Kitchen 2
Separate Den/Office N
Interior
Interior Features ClthWsh/Dryr/Frdg/Stve/DW, Drapes/Window Coverings, Microwave, Sprinkler - Fire
Heating Baseboard, Electric
Heat Source Baseboard, Electric
Exterior
Exterior Feature Patio(s)
Parking Features Open
Amenities Available In Suite Laundry, Storage
View Y/N Yes
View Tree Lined Street
Roof Type Asphalt
Total Parking Spaces 1
Building
Faces Northwest
Story 2
Sewer City/Municipal
Water City/Municipal
Locker Yes
Unit Floor 3
Structure Type Frame - Wood
Others
Restrictions Pets Allowed w/Rest.,Rentals Allwd w/Restrctns
Tax ID 030-843-375
Ownership Freehold Strata
Energy Description Baseboard,Electric
Pets Allowed 2
Read Less
Want to know what your home might be worth? Contact us for a FREE valuation!

Our team is ready to help you sell your home for the highest possible price ASAP

Bought with RE/MAX All Points Realty






