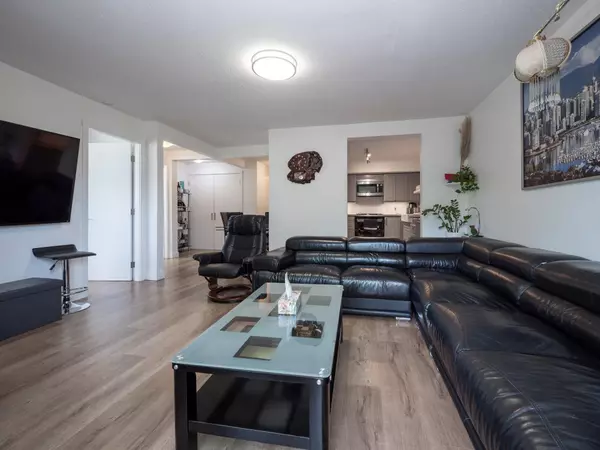$800,000
$869,000
7.9%For more information regarding the value of a property, please contact us for a free consultation.
426 ALDERSPRINGS RD Gibsons, BC V0N 1V8
4 Beds
4 Baths
2,032 SqFt
Key Details
Sold Price $800,000
Property Type Single Family Home
Sub Type House/Single Family
Listing Status Sold
Purchase Type For Sale
Square Footage 2,032 sqft
Price per Sqft $393
Subdivision Gibsons & Area
MLS Listing ID R2820596
Sold Date 10/07/23
Style 2 Storey
Bedrooms 4
Full Baths 4
Abv Grd Liv Area 1,094
Total Fin. Sqft 2032
Year Built 1980
Annual Tax Amount $4,656
Tax Year 2022
Lot Size 7,168 Sqft
Acres 0.16
Property Sub-Type House/Single Family
Property Description
Completely renovated to offer the perfect investment opportunity or full-time living with a suite in Lower Gibsons, this home is just a short stroll away from the beach, shops, Gibsons Public Market, marinas, and restaurants. The main home and suite(s) have been beautifully upgraded, boasting new flooring, fresh paint, modern kitchens and bathrooms, a new roof, hot water tanks, and a revamped deck and stairs. Situated on a quiet cul-de-sac with a mostly level lot, the property enjoys an abundance of sunshine thanks to its desirable Southern exposure. With the added convenience of city sewer.Don''t miss out on this rare opportunity! Contact us today for more information.
Location
Province BC
Community Gibsons & Area
Area Sunshine Coast
Building/Complex Name The Bay Area
Zoning R2
Rooms
Basement None
Kitchen 3
Separate Den/Office N
Interior
Heating Baseboard, Electric
Heat Source Baseboard, Electric
Exterior
Exterior Feature Balcny(s) Patio(s) Dck(s)
Parking Features Open
Amenities Available Guest Suite, In Suite Laundry
View Y/N No
Roof Type Asphalt
Lot Frontage 50.0
Total Parking Spaces 3
Building
Story 2
Sewer City/Municipal
Water City/Municipal
Structure Type Frame - Wood
Others
Tax ID 030-797-535
Ownership Freehold NonStrata
Energy Description Baseboard,Electric
Read Less
Want to know what your home might be worth? Contact us for a FREE valuation!

Our team is ready to help you sell your home for the highest possible price ASAP

Bought with Team 3000 Realty Ltd.





