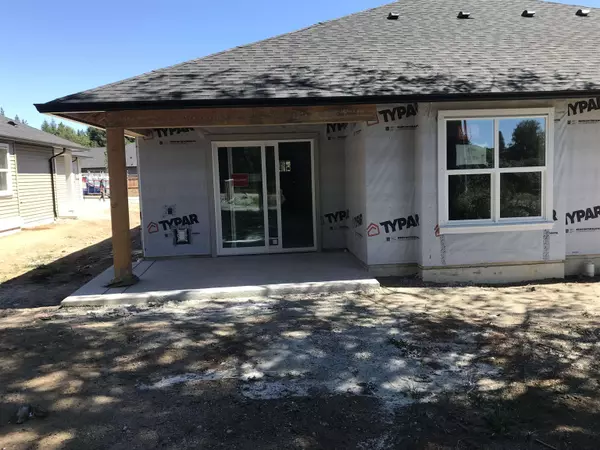$685,619
$719,900
4.8%For more information regarding the value of a property, please contact us for a free consultation.
1066 CELIA CRES Gibsons, BC V0N 1V7
2 Beds
2 Baths
1,030 SqFt
Key Details
Sold Price $685,619
Property Type Multi-Family
Sub Type 1/2 Duplex
Listing Status Sold
Purchase Type For Sale
Square Footage 1,030 sqft
Price per Sqft $665
Subdivision Gibsons & Area
MLS Listing ID R2777858
Sold Date 09/15/23
Style Rancher/Bungalow
Bedrooms 2
Full Baths 2
Abv Grd Liv Area 1,030
Total Fin. Sqft 1030
Year Built 2023
Annual Tax Amount $9,999
Property Sub-Type 1/2 Duplex
Property Description
Brand new half Duplex (north side) in Parkland Phase 4. This 2 bdrm & 2 full bath 1030 sq. ft. Rancher is effectively situated on it''s own 32'' x 131'' private Lot. The Kitchen has an eating bar, & comes with a stainless steel fridge, stove & dishwasher. The Living room has a cozy natural gas fireplace & opens onto a 12'' x 6'' covered patio. The Living & Dining room have vaulted ceilings. The Master Bedroom has a walk-in closet, and ensuite bath with a 5'' shower & tile surround. There is a 2nd bedroom, & a full 4 piece bathroom. Includes washer & dryer in the Utility room. Easy care vinyl siding with cultured stone accent. A concrete driveway leads to the 15'' X 20'' garage. Walking distance to tennis courts, ball parks, 2 shopping malls & the Rec Centre. Landscaping & GST included in the price
Location
Province BC
Community Gibsons & Area
Area Sunshine Coast
Zoning R3
Rooms
Basement None
Kitchen 1
Separate Den/Office N
Interior
Heating Baseboard, Electric, Natural Gas
Fireplaces Number 1
Fireplaces Type Gas - Natural
Heat Source Baseboard, Electric, Natural Gas
Exterior
Exterior Feature Patio(s) & Deck(s)
Parking Features Garage; Single
Garage Spaces 1.0
Amenities Available Tennis Court(s)
Roof Type Asphalt
Lot Frontage 32.0
Lot Depth 131.0
Total Parking Spaces 2
Building
Story 1
Sewer City/Municipal
Water City/Municipal
Structure Type Frame - Wood
Others
Restrictions Pets Allowed,Rentals Allowed
Tax ID 800-161-693
Ownership Freehold Strata
Energy Description Baseboard,Electric,Natural Gas
Read Less
Want to know what your home might be worth? Contact us for a FREE valuation!

Our team is ready to help you sell your home for the highest possible price ASAP

Bought with RE/MAX Oceanview Realty





