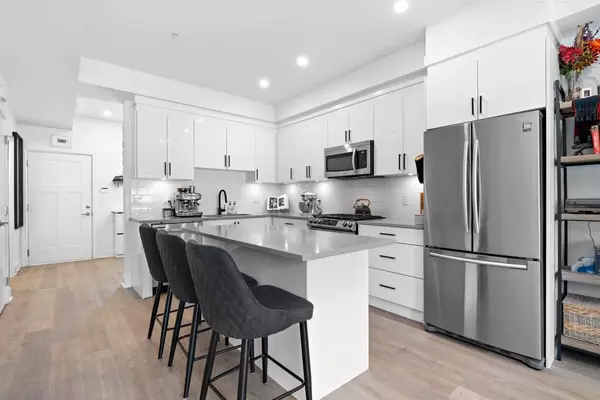$856,000
$875,000
2.2%For more information regarding the value of a property, please contact us for a free consultation.
37842 THIRD AVE #209 Squamish, BC V8B 1B9
3 Beds
3 Baths
1,156 SqFt
Key Details
Sold Price $856,000
Property Type Townhouse
Sub Type Townhouse
Listing Status Sold
Purchase Type For Sale
Square Footage 1,156 sqft
Price per Sqft $740
Subdivision Downtown Sq
MLS Listing ID R2780007
Sold Date 05/29/23
Style 2 Storey
Bedrooms 3
Full Baths 2
Half Baths 1
Maintenance Fees $277
Abv Grd Liv Area 545
Total Fin. Sqft 1156
Year Built 2021
Annual Tax Amount $2,622
Tax Year 2022
Property Description
Stunning views + great location! Welcome to Lizzy Bay, an exclusive collection of 29 city homes located in the heart of downtown Squamish. This suite presents a spacious 3-bedroom layout, enhanced by a generous 291 sq. ft. rooftop patio and two balconies providing ample outdoor space for entertaining and enjoying starlit evenings. With its high ceilings, kitchen island, and open floor plan downstairs, the living area is designed to offer a seamless flow and contemporary lifestyle. Upstairs features three bedrooms and access to the inviting upstairs deck which offers a private retreat. Gated parking, 2 storage lockers, a New Home Warranty, convenient access to the ground-level spa and shops. Just steps to the market, shops and amazing outdoor activities Squamish has to offer.
Location
Province BC
Community Downtown Sq
Area Squamish
Building/Complex Name Lizzy Bay
Zoning CD43
Rooms
Basement None
Kitchen 1
Separate Den/Office N
Interior
Interior Features ClthWsh/Dryr/Frdg/Stve/DW, Drapes/Window Coverings, Garage Door Opener, Intercom, Microwave
Heating Baseboard, Electric
Heat Source Baseboard, Electric
Exterior
Exterior Feature Balcny(s) Patio(s) Dck(s), Sundeck(s)
Parking Features Other
Garage Spaces 1.0
Amenities Available In Suite Laundry
View Y/N Yes
View Mountain
Roof Type Torch-On
Total Parking Spaces 1
Building
Story 2
Sewer City/Municipal
Water City/Municipal
Locker Yes
Unit Floor 209
Structure Type Frame - Wood
Others
Restrictions Pets Allowed w/Rest.
Tax ID 031-302-033
Ownership Freehold Strata
Energy Description Baseboard,Electric
Read Less
Want to know what your home might be worth? Contact us for a FREE valuation!

Our team is ready to help you sell your home for the highest possible price ASAP

Bought with Oakwyn Realty Ltd.





