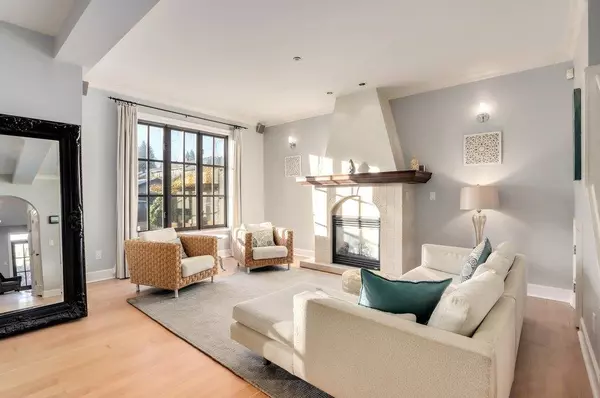$3,110,000
$3,298,000
5.7%For more information regarding the value of a property, please contact us for a free consultation.
4373 W 13TH AVE Vancouver, BC V6R 2V1
4 Beds
3 Baths
2,267 SqFt
Key Details
Sold Price $3,110,000
Property Type Single Family Home
Sub Type House/Single Family
Listing Status Sold
Purchase Type For Sale
Square Footage 2,267 sqft
Price per Sqft $1,371
Subdivision Point Grey
MLS Listing ID R2740855
Sold Date 01/04/23
Style 3 Storey
Bedrooms 4
Full Baths 2
Half Baths 1
Abv Grd Liv Area 1,068
Total Fin. Sqft 2267
Year Built 2003
Annual Tax Amount $8,753
Tax Year 2021
Lot Size 4,034 Sqft
Acres 0.09
Property Description
Prime location on quiet tree-lined street in desirable Point Grey. Custom designed & redeveloped in 2003 featuring 3 floors, all w/ over height ceilings. The open plan w/ Chef’s kitchen, a large island and family room w/ French Doors that opens to a fabulous backyard w/ no stairs. A large 1.5 garage for car, bikes & all your toys. Nov 2022 updates incl refinished solid fir hardwood, new carpets & recent appliances. Upper floor incl the primary bedroom w/luxurious ensuite & walk-in closet, generous 2nd and 3rd bedrooms, a 3rd bthrm & laundry room. The 4th bdrm/office is part of 3rd floor loft w/ attached large 282 sq ft sunny deck w/ North Shore views. Walking distance to Pt Grey Village,WPGA,Queen Mary & Lord Byng Schools w/ nearby Pacific Spirit Park,UBC, & beaches. Not to be missed.
Location
Province BC
Community Point Grey
Area Vancouver West
Zoning RS-1
Rooms
Other Rooms Primary Bedroom
Basement None
Kitchen 1
Separate Den/Office N
Interior
Interior Features Security System
Heating Baseboard, Hot Water, Radiant
Fireplaces Number 1
Fireplaces Type Natural Gas
Heat Source Baseboard, Hot Water, Radiant
Exterior
Exterior Feature Fenced Yard, Patio(s), Rooftop Deck
Parking Features Garage; Double
Garage Spaces 1.0
Garage Description 267sf
Amenities Available Garden, In Suite Laundry
View Y/N Yes
View Mountain View from Upper floor
Roof Type Asphalt
Lot Frontage 33.0
Lot Depth 122.25
Total Parking Spaces 1
Building
Story 3
Sewer City/Municipal
Water City/Municipal
Structure Type Frame - Wood
Others
Tax ID 008-225-711
Ownership Freehold NonStrata
Energy Description Baseboard,Hot Water,Radiant
Read Less
Want to know what your home might be worth? Contact us for a FREE valuation!

Our team is ready to help you sell your home for the highest possible price ASAP

Bought with Stilhavn Real Estate Services






