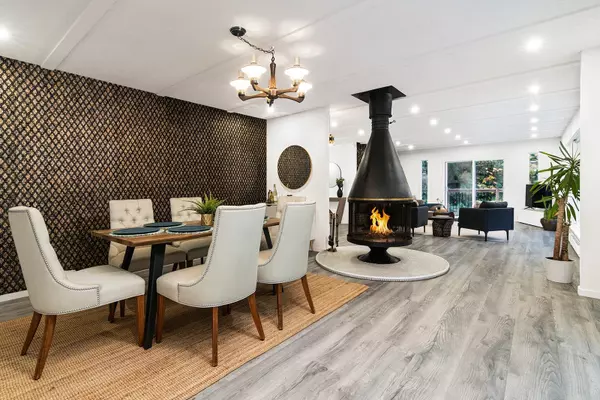
40202 Skyline DR Squamish, BC V8B 0L1
7 Beds
4 Baths
3,520 SqFt
UPDATED:
Key Details
Property Type Single Family Home
Sub Type Single Family Residence
Listing Status Pending
Purchase Type For Sale
Square Footage 3,520 sqft
Price per Sqft $511
MLS Listing ID R3061269
Bedrooms 7
Full Baths 4
HOA Y/N No
Year Built 1973
Lot Size 0.540 Acres
Property Sub-Type Single Family Residence
Property Description
Location
Province BC
Community Garibaldi Highlands
Area Squamish
Zoning R-1
Rooms
Other Rooms Living Room, Dining Room, Kitchen, Eating Area, Primary Bedroom, Bedroom, Bedroom, Bedroom, Storage, Utility, Laundry, Foyer, Family Room, Kitchen, Bedroom, Living Room, Dining Room, Bedroom, Walk-In Closet, Bedroom
Kitchen 2
Interior
Heating Baseboard, Electric, Wood
Flooring Mixed
Fireplaces Number 2
Fireplaces Type Free Standing, Wood Burning
Appliance Washer/Dryer, Dishwasher, Refrigerator, Stove
Exterior
Exterior Feature Balcony, Private Yard
Garage Spaces 2.0
Community Features Shopping Nearby
Utilities Available Electricity Connected, Water Connected
View Y/N Yes
View FOREST
Roof Type Metal
Porch Patio, Deck
Total Parking Spaces 6
Garage true
Building
Lot Description Near Golf Course, Greenbelt, Recreation Nearby
Story 2
Foundation Concrete Perimeter
Sewer Public Sewer, Sanitary Sewer, Storm Sewer
Water Public
Others
Ownership Freehold NonStrata







