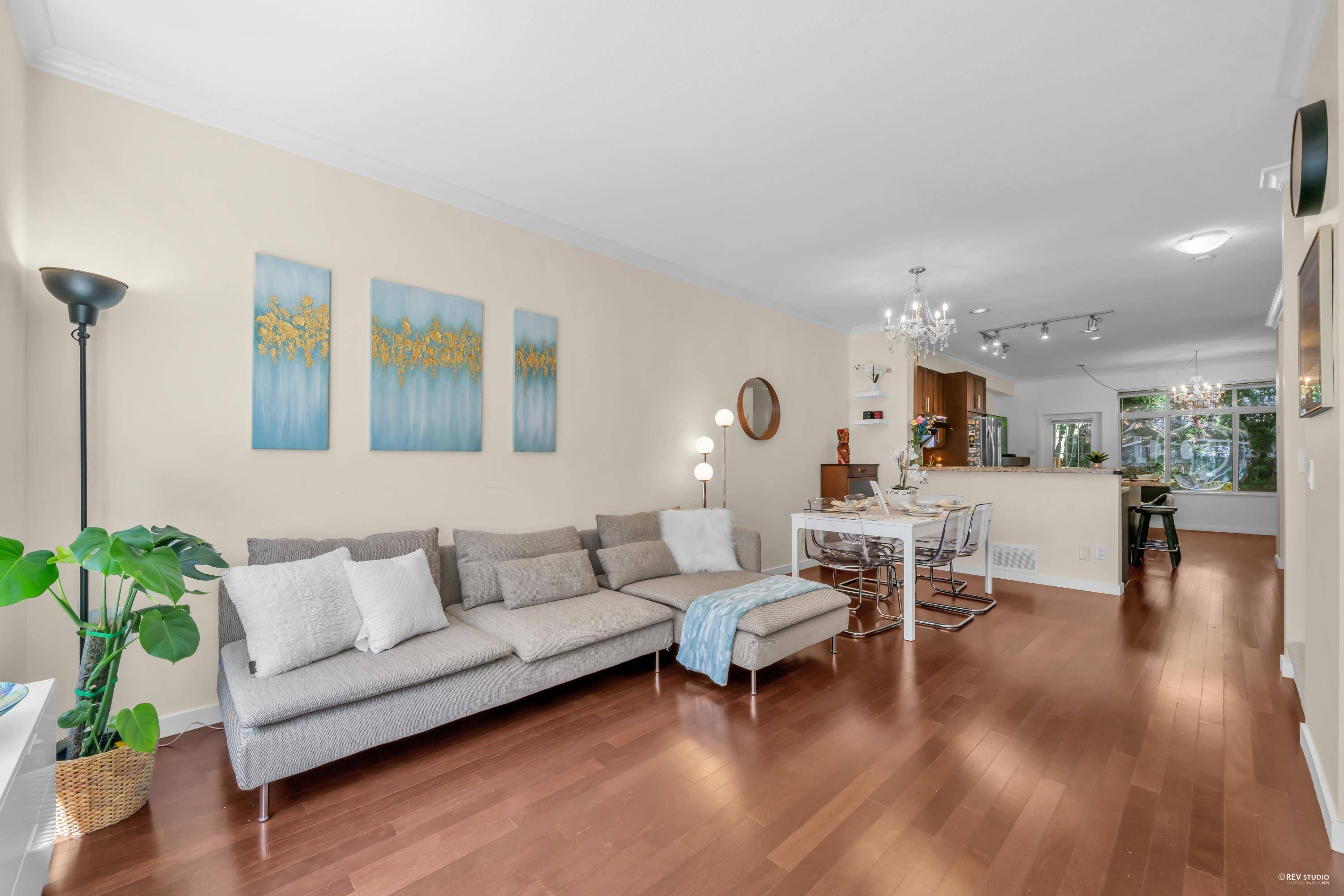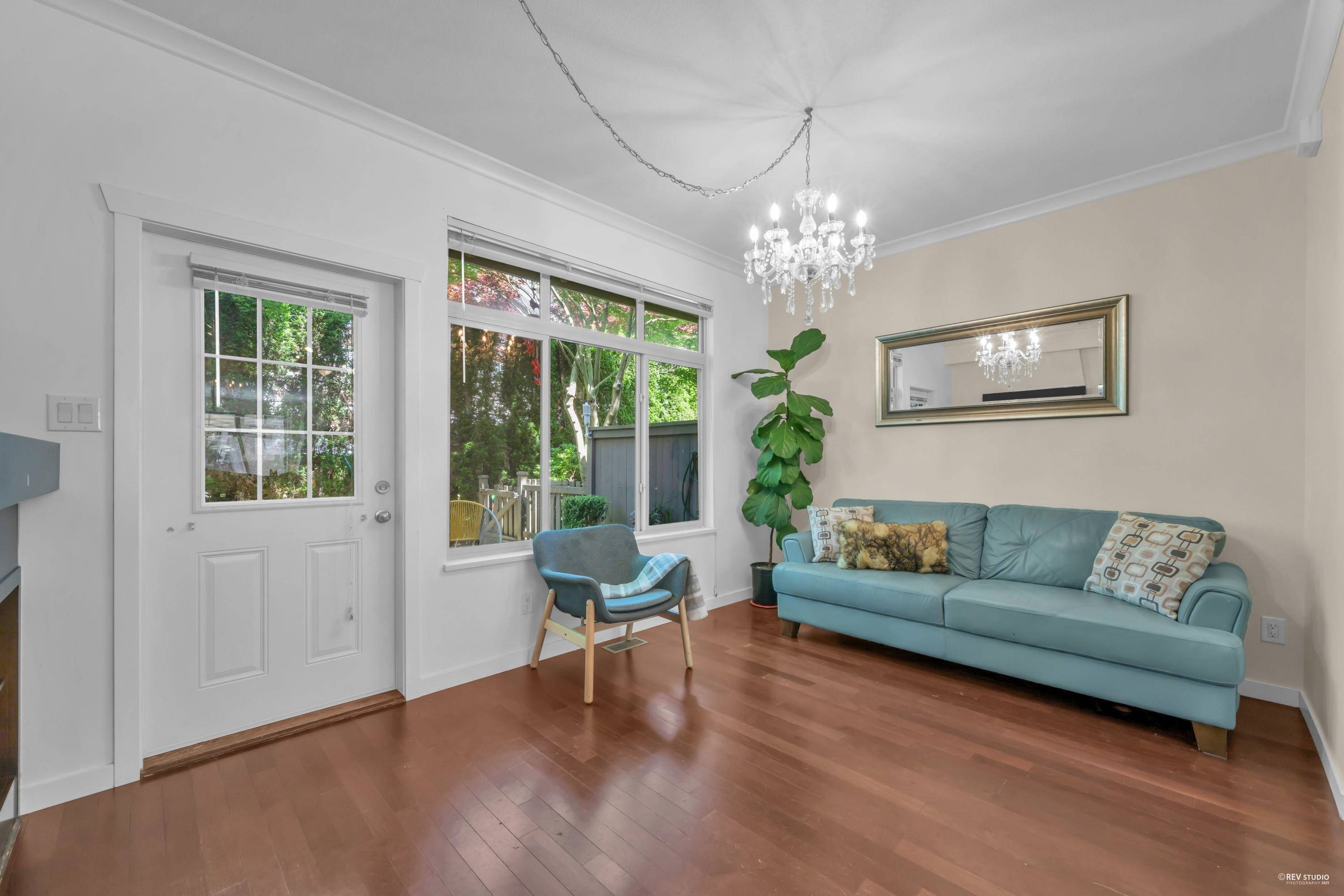15151 34 AVE #52 Surrey, BC V3Z 4P5
3 Beds
2 Baths
1,516 SqFt
OPEN HOUSE
Sun Jul 13, 2:00pm - 4:00pm
UPDATED:
Key Details
Property Type Townhouse
Sub Type Townhouse
Listing Status Active
Purchase Type For Sale
Square Footage 1,516 sqft
Price per Sqft $565
MLS Listing ID R3025340
Style 3 Storey
Bedrooms 3
Full Baths 2
Maintenance Fees $394
HOA Fees $394
HOA Y/N Yes
Year Built 2006
Property Sub-Type Townhouse
Property Description
Location
Province BC
Community Morgan Creek
Area South Surrey White Rock
Zoning MF
Rooms
Kitchen 1
Interior
Interior Features Storage
Heating Electric, Forced Air, Natural Gas
Flooring Hardwood
Fireplaces Number 1
Fireplaces Type Gas
Appliance Washer/Dryer, Dishwasher, Refrigerator, Stove
Laundry In Unit
Exterior
Exterior Feature Private Yard
Garage Spaces 2.0
Garage Description 2
Fence Fenced
Community Features Shopping Nearby
Utilities Available Electricity Connected, Natural Gas Connected, Water Connected
Amenities Available Clubhouse, Exercise Centre, Trash, Maintenance Grounds, Management, Recreation Facilities, Snow Removal
View Y/N No
Roof Type Concrete
Porch Patio, Deck
Total Parking Spaces 2
Garage Yes
Building
Lot Description Central Location, Near Golf Course, Greenbelt, Recreation Nearby
Story 3
Foundation Concrete Perimeter
Sewer Public Sewer, Sanitary Sewer, Storm Sewer
Water Public
Others
Pets Allowed Yes
Restrictions Pets Allowed,Rentals Allowed
Ownership Freehold Strata






