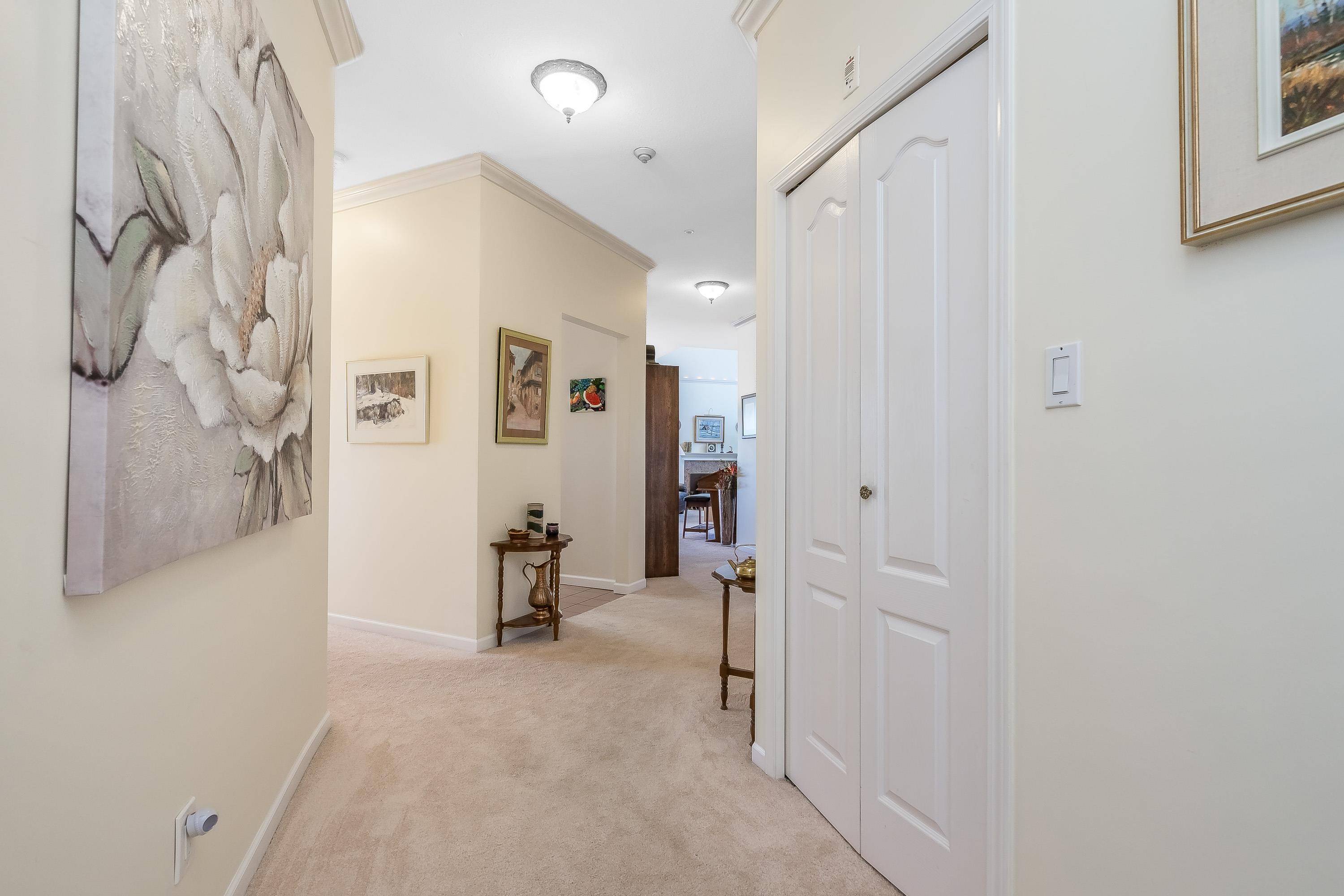4753 W River RD #309 Ladner, BC V4K 1R9
2 Beds
2 Baths
1,949 SqFt
UPDATED:
Key Details
Property Type Condo
Sub Type Apartment/Condo
Listing Status Active
Purchase Type For Sale
Square Footage 1,949 sqft
Price per Sqft $513
Subdivision River West
MLS Listing ID R3013787
Style Penthouse
Bedrooms 2
Full Baths 2
Maintenance Fees $962
HOA Fees $962
HOA Y/N Yes
Year Built 1990
Property Sub-Type Apartment/Condo
Property Description
Location
Province BC
Community Ladner Elementary
Area Ladner
Zoning CD170
Rooms
Kitchen 1
Interior
Interior Features Storage
Heating Baseboard, Electric, Natural Gas
Flooring Tile, Carpet
Fireplaces Number 1
Fireplaces Type Gas
Appliance Washer/Dryer, Dishwasher, Refrigerator, Stove, Microwave
Laundry In Unit
Exterior
Exterior Feature Balcony, Private Yard
Community Features Adult Oriented, Shopping Nearby
Utilities Available Electricity Connected, Natural Gas Connected, Water Connected
Amenities Available Sauna/Steam Room, Maintenance Grounds, Water
View Y/N Yes
View MARINA, MT.BAKER, VAN ISLAND
Roof Type Metal,Torch-On
Exposure South
Total Parking Spaces 2
Garage Yes
Building
Lot Description Central Location, Marina Nearby, Recreation Nearby
Story 1
Foundation Concrete Perimeter
Sewer Public Sewer, Sanitary Sewer, Storm Sewer
Water Public
Others
Pets Allowed Cats OK, Dogs OK, Yes With Restrictions
Restrictions Pets Allowed w/Rest.
Ownership Freehold Strata
Virtual Tour https://www.cotala.com/82424






