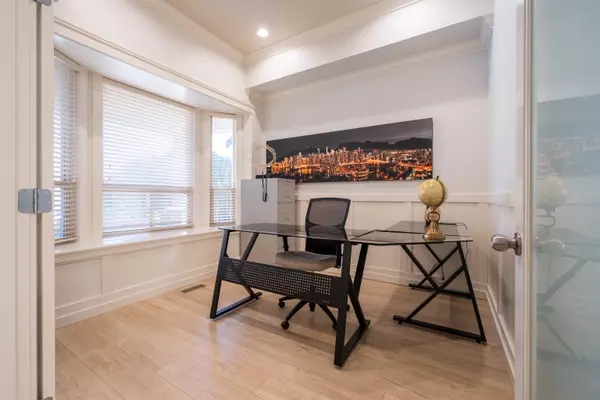18906 54A AVE Surrey, BC V3S 6R4
7 Beds
7 Baths
4,440 SqFt
OPEN HOUSE
Sun Feb 23, 1:00pm - 3:00pm
UPDATED:
02/19/2025 05:45 AM
Key Details
Property Type Single Family Home
Sub Type House/Single Family
Listing Status Active
Purchase Type For Sale
Square Footage 4,440 sqft
Price per Sqft $480
Subdivision Cloverdale Bc
MLS Listing ID R2966722
Style 2 Storey w/Bsmt.,3 Storey
Bedrooms 7
Full Baths 6
Half Baths 1
Abv Grd Liv Area 1,720
Total Fin. Sqft 4440
Year Built 2009
Annual Tax Amount $7,273
Tax Year 2024
Lot Size 6,504 Sqft
Acres 0.15
Property Sub-Type House/Single Family
Property Description
Location
Province BC
Community Cloverdale Bc
Area Cloverdale
Zoning RS3
Rooms
Other Rooms Laundry
Basement Full, Fully Finished, Separate Entry
Kitchen 4
Separate Den/Office N
Interior
Interior Features Air Conditioning, ClthWsh/Dryr/Frdg/Stve/DW, Drapes/Window Coverings, Garage Door Opener, Security System, Vacuum - Built In, Vaulted Ceiling
Heating Forced Air, Heat Pump, Natural Gas
Fireplaces Number 2
Fireplaces Type Natural Gas
Heat Source Forced Air, Heat Pump, Natural Gas
Exterior
Exterior Feature Balcny(s) Patio(s) Dck(s), Fenced Yard
Parking Features Garage; Double
Garage Spaces 2.0
Roof Type Asphalt
Lot Frontage 50.0
Lot Depth 130.0
Total Parking Spaces 6
Building
Dwelling Type House/Single Family
Story 3
Sewer City/Municipal
Water City/Municipal
Structure Type Frame - Wood
Others
Tax ID 026-902-800
Ownership Freehold NonStrata
Energy Description Forced Air,Heat Pump,Natural Gas
Virtual Tour https://mls.kuu.la/share/collection/7bcyt?fs=1&vr=1&zoom=1&sd=1&thumbs=1






