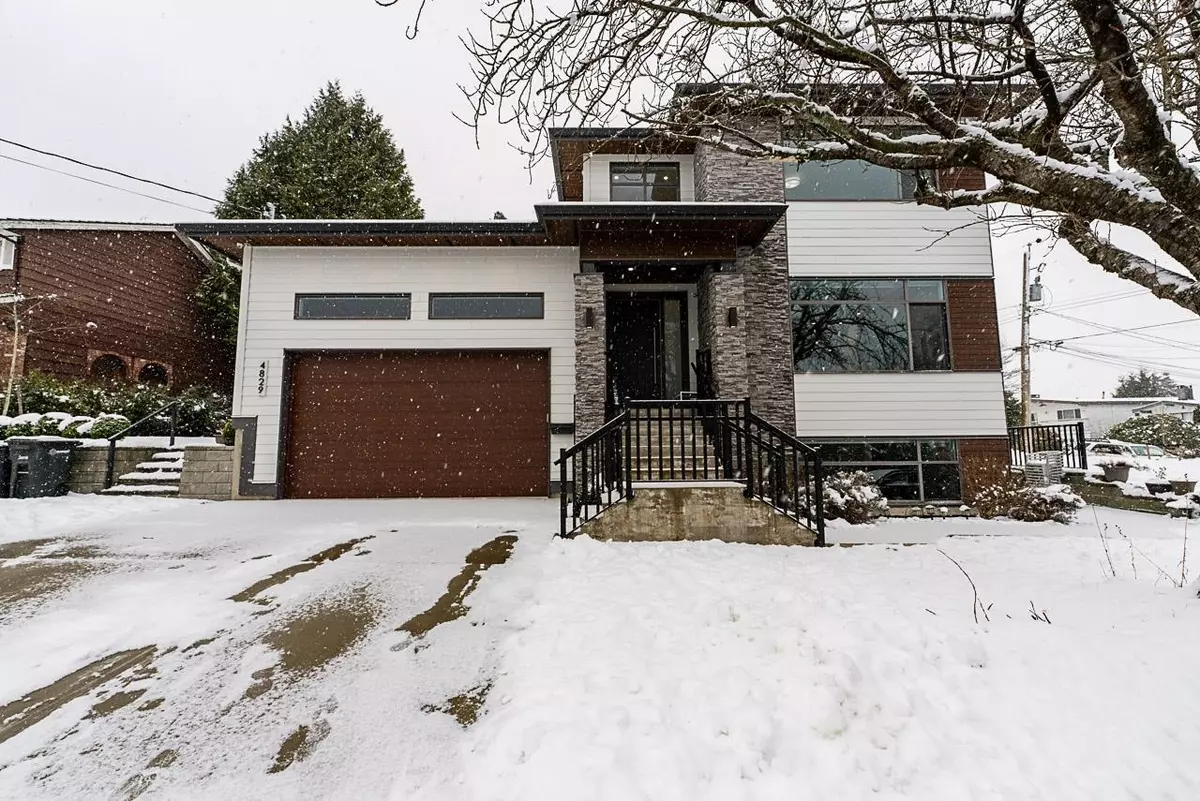4829 WOODGLEN CT Burnaby, BC V5G 2X8
8 Beds
5 Baths
3,983 SqFt
OPEN HOUSE
Sat Feb 15, 2:00pm - 4:00pm
UPDATED:
02/11/2025 07:47 PM
Key Details
Property Type Single Family Home
Sub Type House/Single Family
Listing Status Active
Purchase Type For Sale
Square Footage 3,983 sqft
Price per Sqft $753
Subdivision Central Park Bs
MLS Listing ID R2964128
Style 2 Storey w/Bsmt.
Bedrooms 8
Full Baths 5
Abv Grd Liv Area 1,469
Total Fin. Sqft 3983
Year Built 2020
Annual Tax Amount $8,827
Tax Year 2024
Lot Size 6,360 Sqft
Acres 0.15
Property Sub-Type House/Single Family
Property Description
Location
Province BC
Community Central Park Bs
Area Burnaby South
Zoning R5
Rooms
Other Rooms Patio
Basement Crawl, Fully Finished, Separate Entry
Kitchen 2
Separate Den/Office N
Interior
Interior Features Air Conditioning, ClthWsh/Dryr/Frdg/Stve/DW, Drapes/Window Coverings, Garage Door Opener, Microwave, Pantry, Security - Roughed In, Smoke Alarm, Storage Shed
Heating Forced Air, Natural Gas
Fireplaces Number 2
Fireplaces Type Natural Gas
Heat Source Forced Air, Natural Gas
Exterior
Exterior Feature Balcny(s) Patio(s) Dck(s)
Parking Features Add. Parking Avail., Garage; Double
Garage Spaces 2.0
Amenities Available Air Cond./Central, In Suite Laundry
View Y/N Yes
View Mountains from bedroom upstair
Roof Type Asphalt
Lot Frontage 60.0
Lot Depth 106.0
Total Parking Spaces 4
Building
Dwelling Type House/Single Family
Story 3
Sewer City/Municipal
Water City/Municipal
Structure Type Concrete Block,Concrete Frame,Frame - Wood
Others
Tax ID 008-980-179
Ownership Freehold NonStrata
Energy Description Forced Air,Natural Gas
Virtual Tour https://vimeo.com/1053944269






